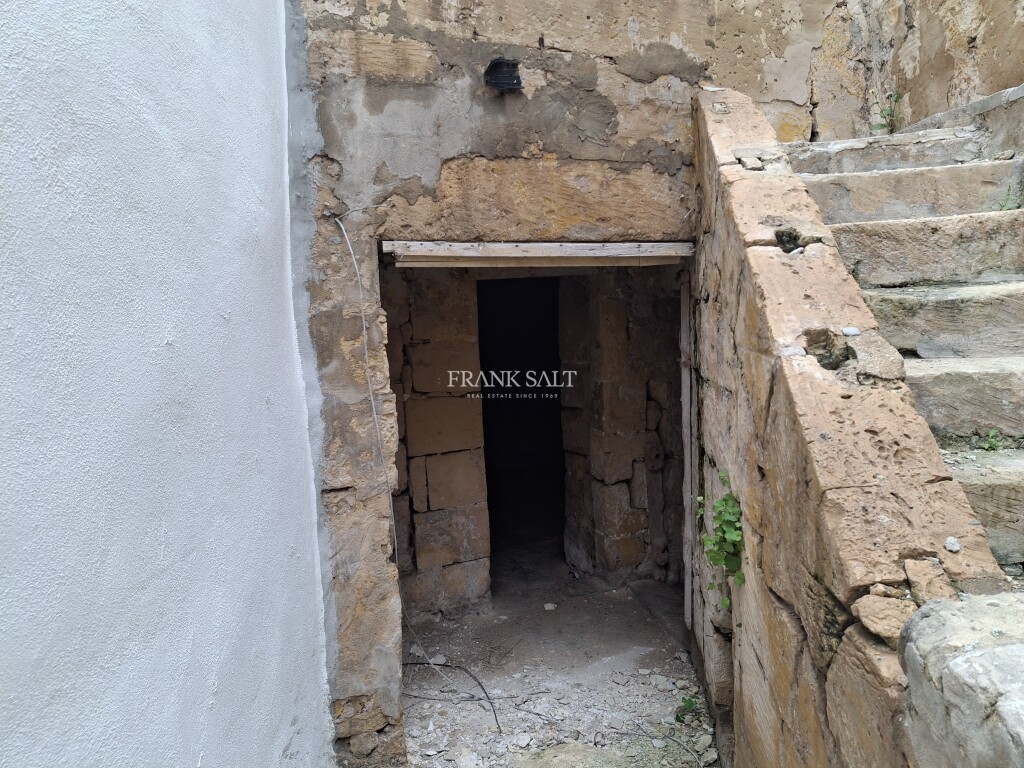
Charming Unconverted House of Character in Tarxien, Malta
Charming Unconverted House of Character in Tarxien, Malta
This unconverted house of character in Tarxien offers a unique opportunity for renovation, with approved permits for a two-storey construction. The proposed design includes an open-plan kitchen, dining, and living area on the ground floor, complemented by a family bathroom. The first floor features a spacious bedroom with an ensuite, a games room with an ensuite, and a box room. Additionally, the second floor provides a large store room. Currently, the property consists of three rooms and a yard at ground level, along with an additional room on the first floor, all in shell form, set on a 40 sq mt plot.
